ARIZONA
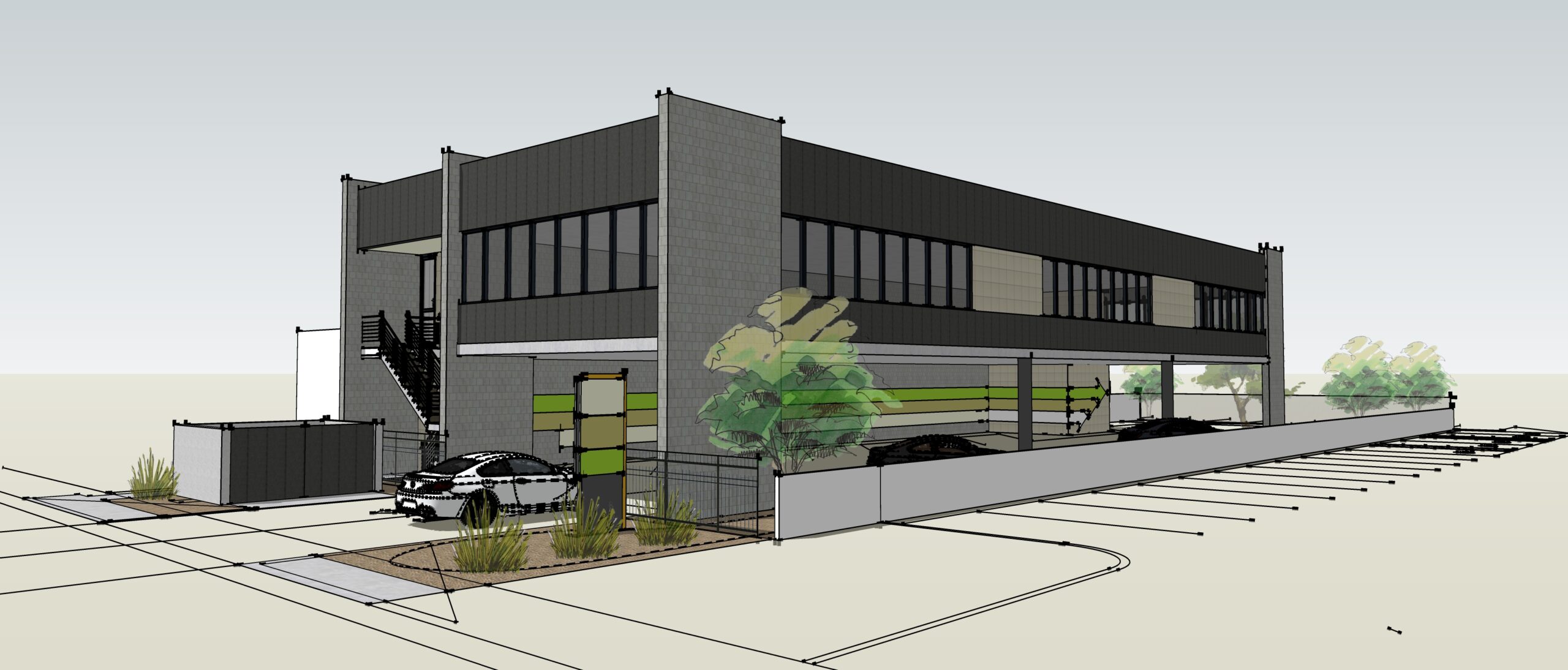
Site Optimization – Raised Dental Building
The Owners of multiple existing dental practices are exploring the possibility of repurposing and optimizing a much different project at one of their underutilized sites. The site, being only 60’-0”wide presents a parking challenge when looking at both circulation and space capacity. Looking at officebuildings along 3rd Street south of […]
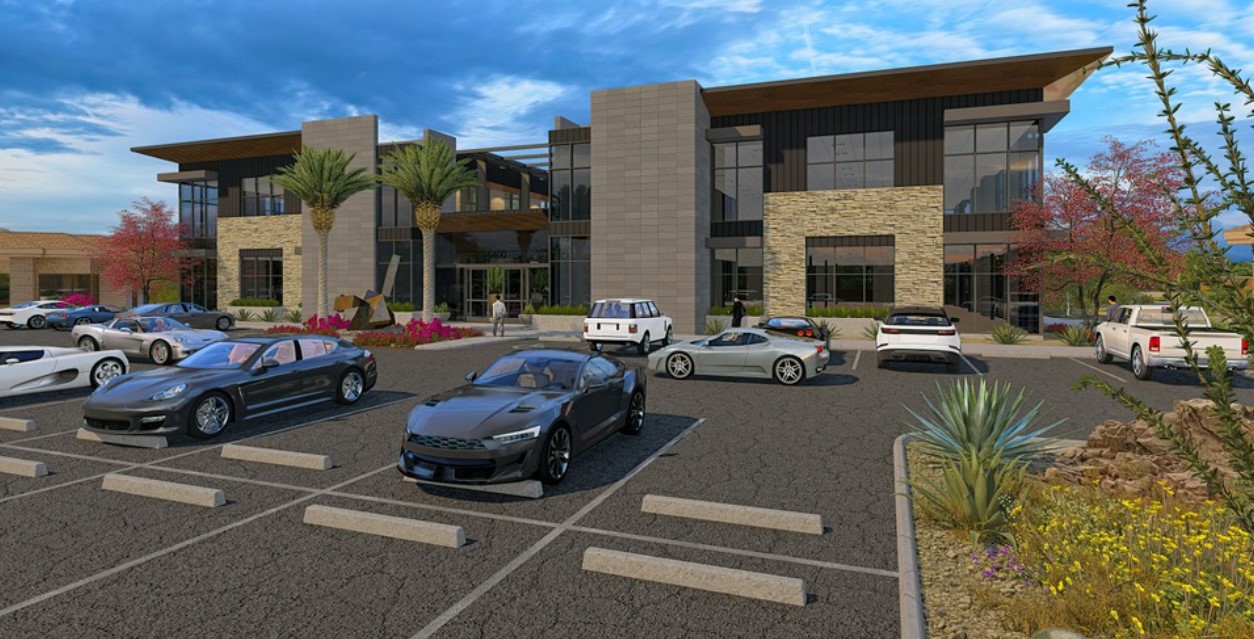
Scottsdale Peak – Anchor Office Building
This project is Reset’s seventh for local family developers and is the largest so far. This 35,000 SF office building is designed for the signature spot on an existing office complex buildout in Scottsdale, Arizona. The project was designed and executed in accordance with existing and approved buildings prevalent to […]
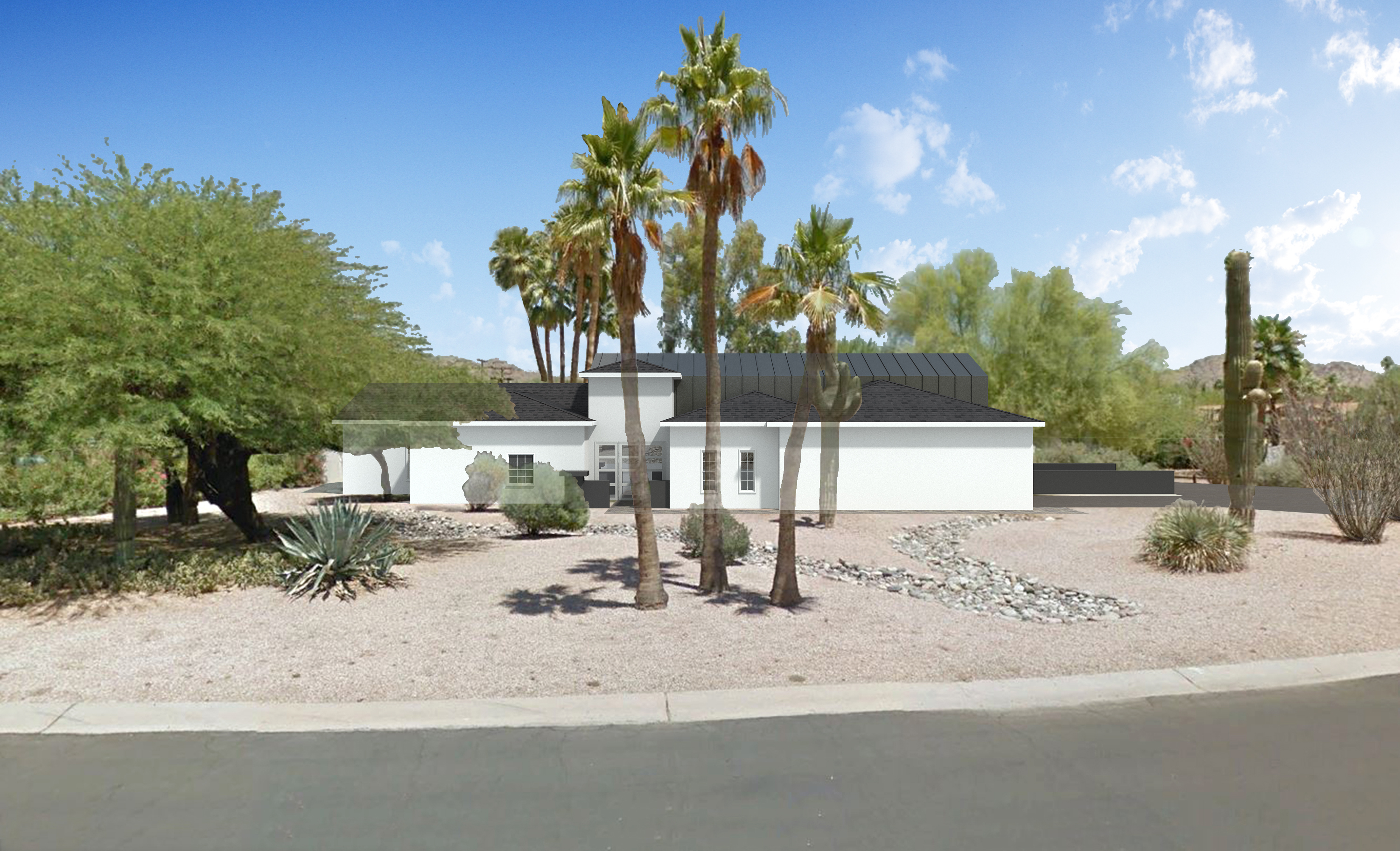
Camelback Mountain Remodel
This remodel is about to begin construction and increases the livability of the existing home. Designed with a larger mixed family, the design solves the short term-needs of finding comfortable spaces for everyone while they are young and in school, as well as setting up well for the long-term usability of […]
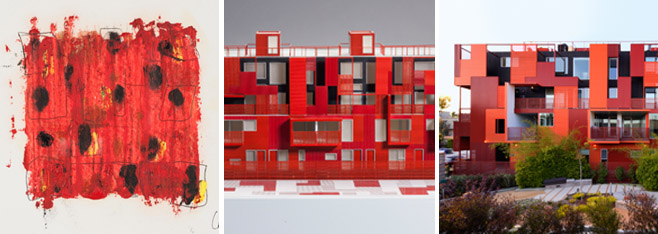
Sketch to Structure
A current exhibit at the Carnegie Museum of Art in Pittsburgh offers a peek behind the curtain of the design process. Do you think the building above comes in bookshelf form? Because I’d really like that bookshelf.
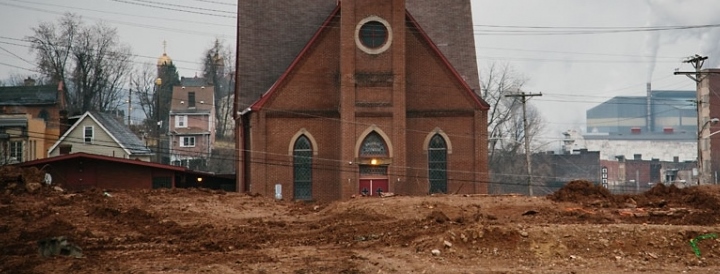
Braddock Rising
There are a lot of reasons to put my hometown of Pittsburgh on your radar, not the least of which is the small neighborhood of Braddock. When the American steel industry collapsed in the 80s, most of ‘The Burgh’ was quick to rebrand as a modern hub for higher education, […]

Reset Teaser: Coming soon
Exciting new offering coming to Downtown Chandler. More on this soon.
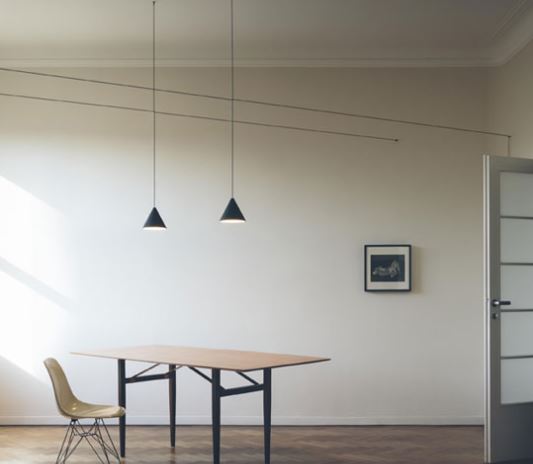
STRING LIGHTS by Michael Anastassiades
These are great. Flos String Lights Suspended overhead, the cord plays with interior space, while conical or spherical luminaries mark points in the air. LED lamps. Designed by Michael Anastassiades.
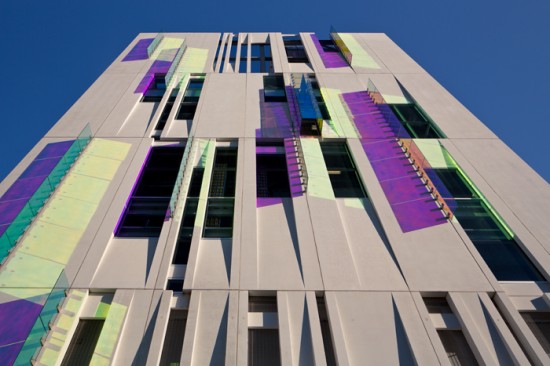
Awesome Dichroic Glass Fins, even if they are at Ohio State
http://blog.archpaper.com/wordpress/archives/69429 A campus chiller’s prime directive is to pump torrents of cool water, not to look good. But thanks to an inventive skin of dichroic glass fins and high-sheen concrete panels from Ross Barney Architects, the Ohio State University’s south campus central chiller does both. When the project was first […]
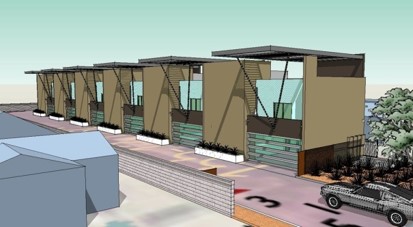
2011 – The (new) Manifesto
*a work in progress* I’m stating the obvious I know, but this has been a really difficult few years for the practice of architecture. Thankfully, things have really stabilized and thanks to that I have had a chance now to sit back and review past successes and failures. And the […]
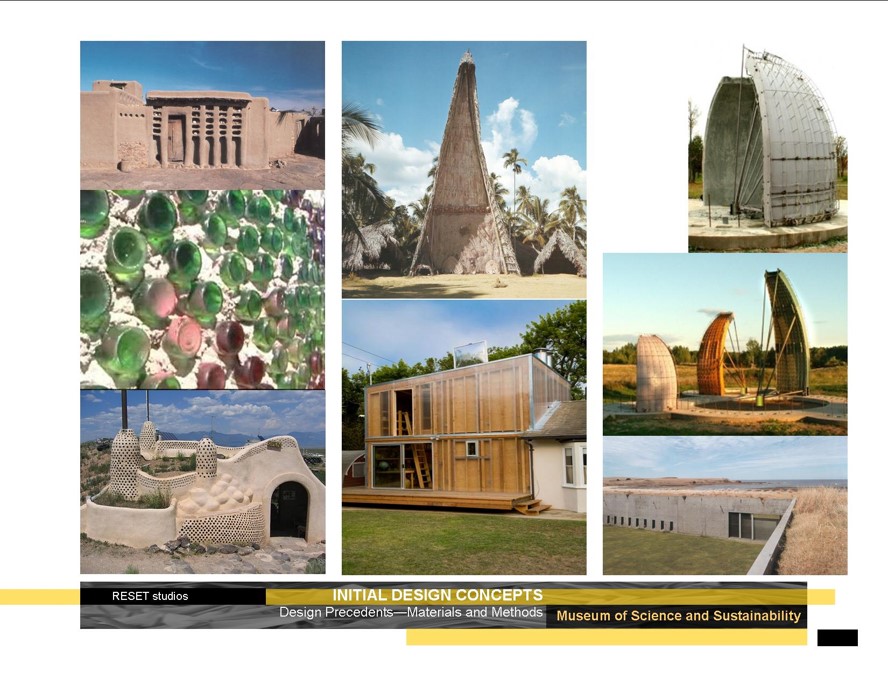
I guess the world is going to be fine after all
[youtube=http://www.youtube.com/watch?v=QYXKaAzEJrk&feature=player_embedded]