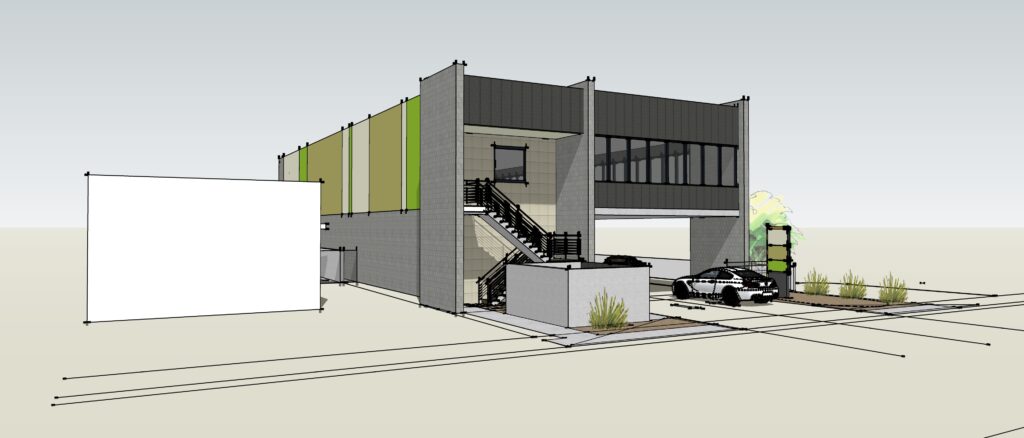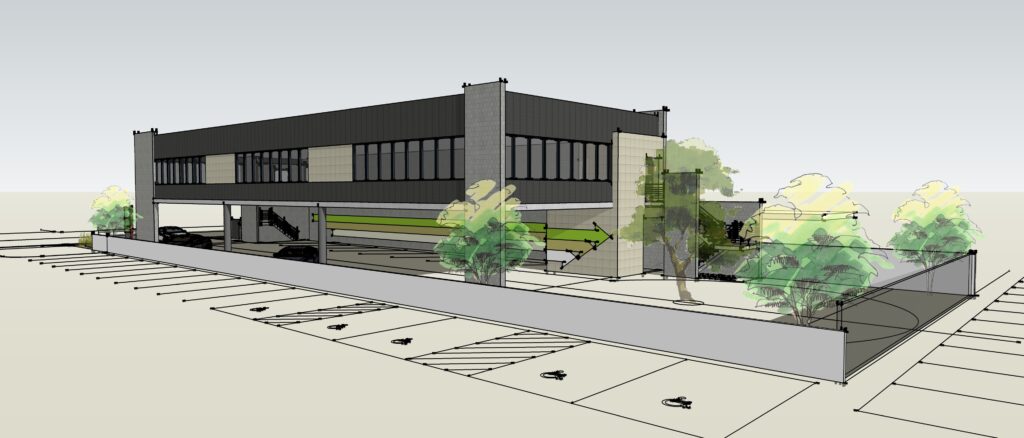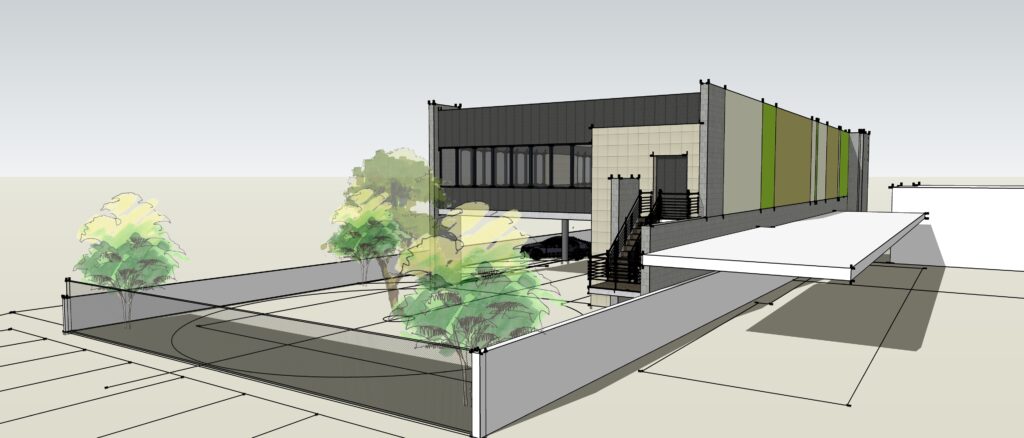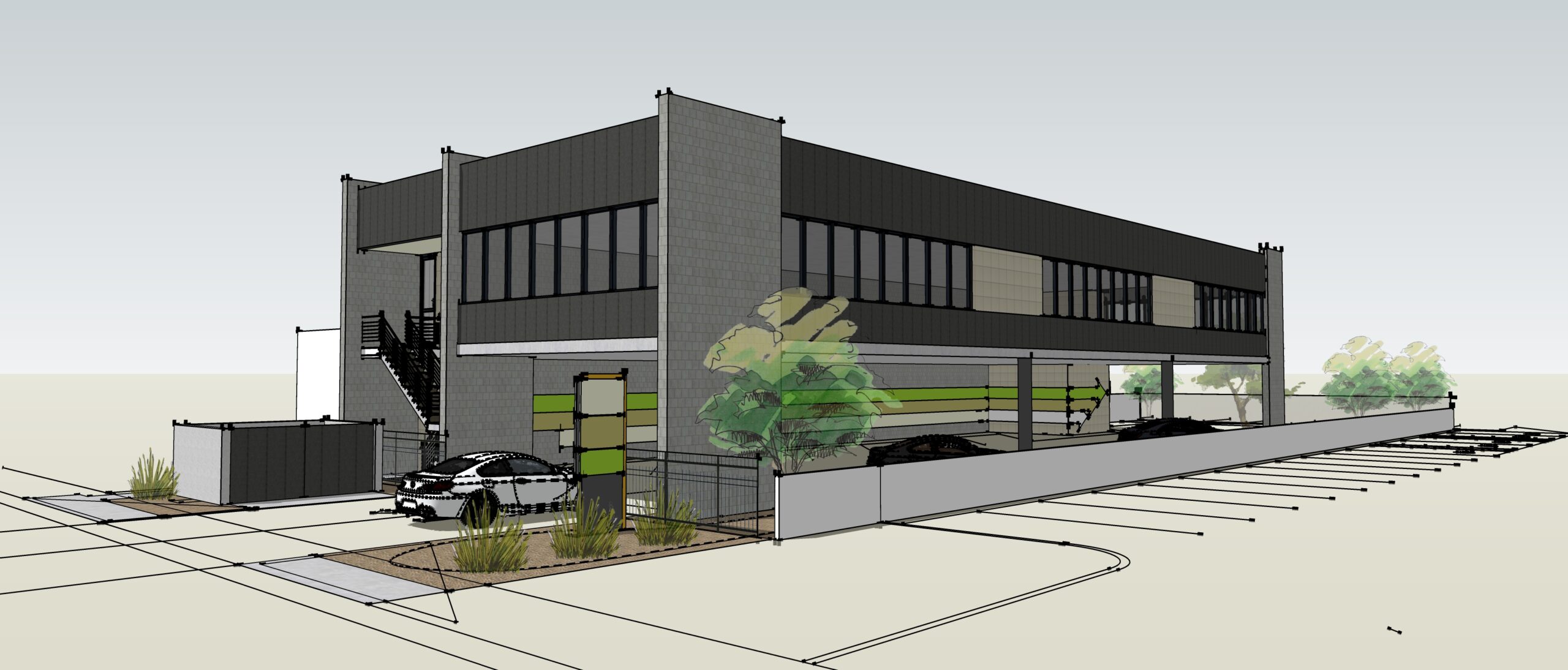


The Owners of multiple existing dental practices are exploring the possibility of repurposing and optimizing a much different project at one of their underutilized sites. The site, being only 60’-0”
wide presents a parking challenge when looking at both circulation and space capacity. Looking at office
buildings along 3rd Street south of Indian School as a reference, one possible solution is to lift the building to a second floor and allow the parking to flow underneath. This way, the parking can be maximized on this restricted lot, simultaneously maximizing the building footprint.
