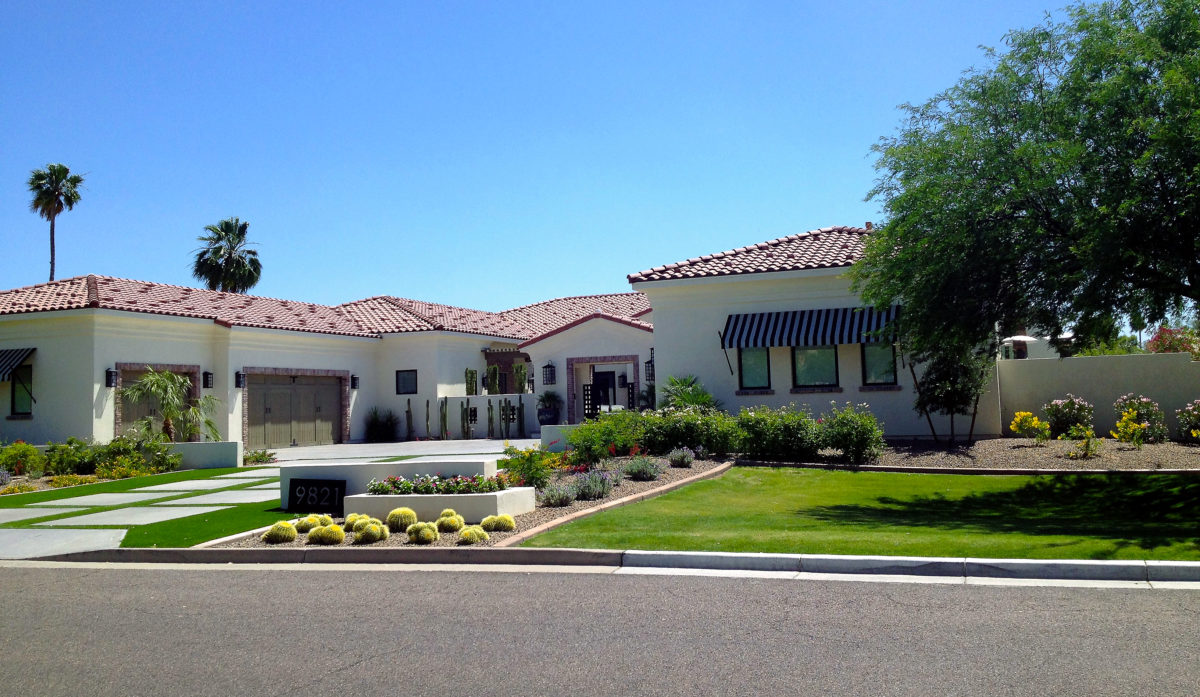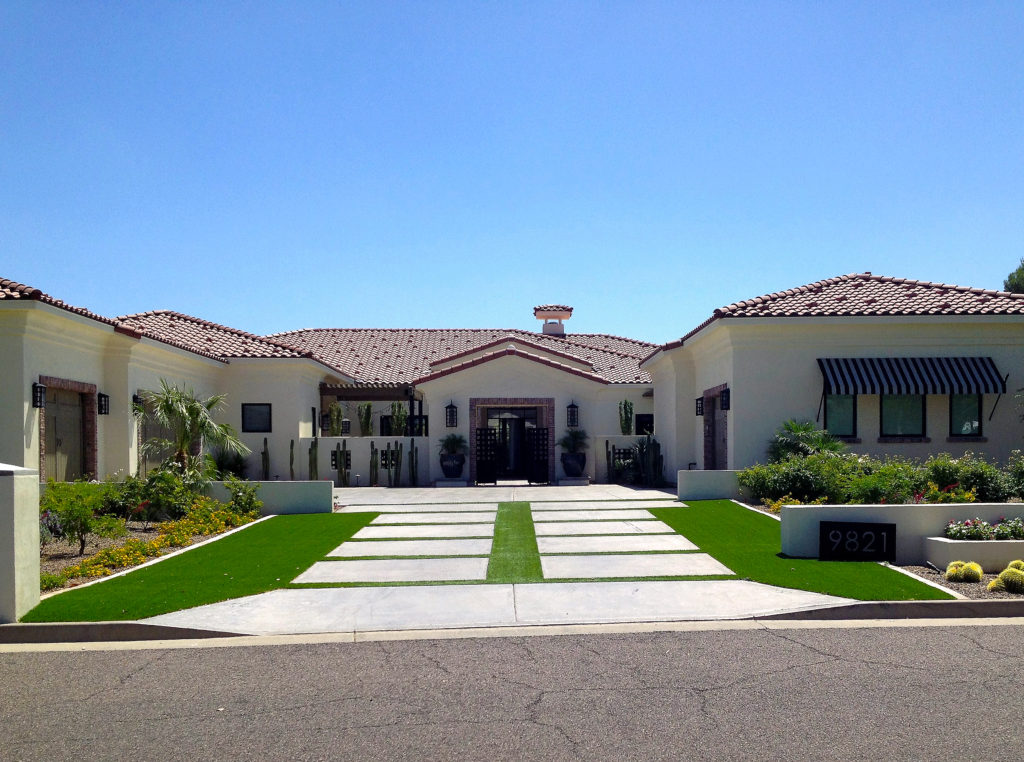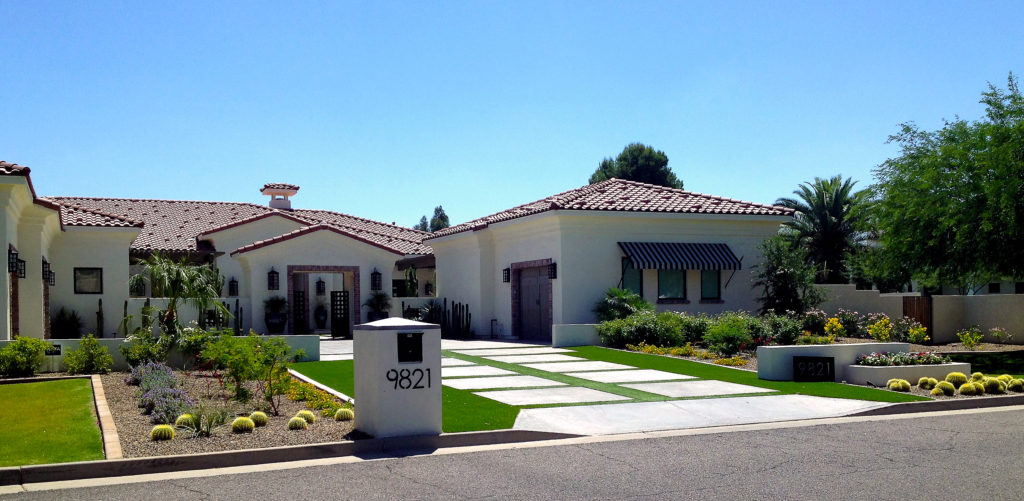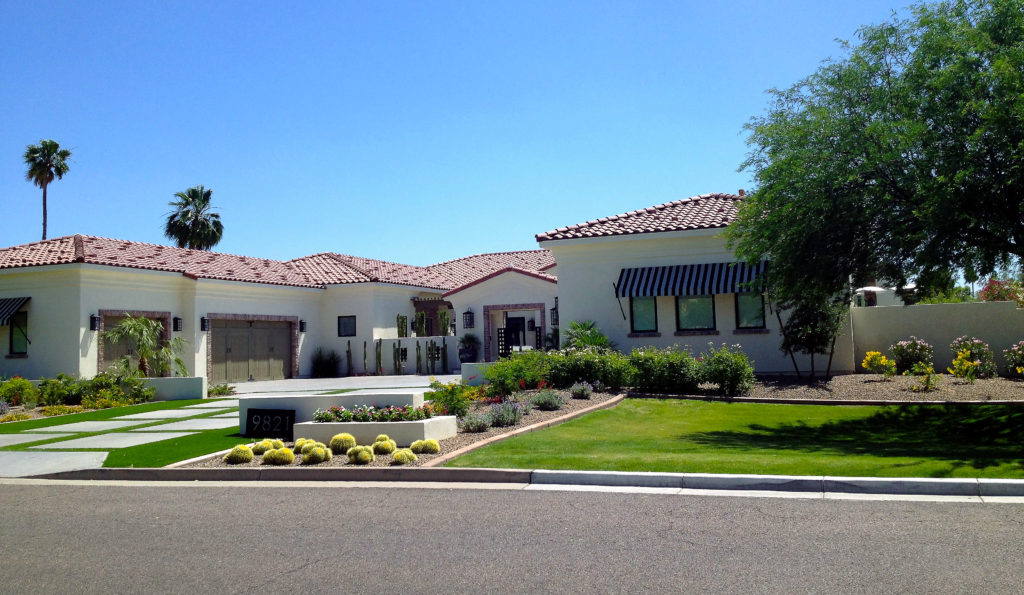This spec home designed for a local developer incorporates a grand courtyard entry to set the tone for the outdoor living provided all around this home. The name “sbMOD” was designated to indicate that we were taking our primary design cues from the surrounding context of existing housing stock style of the mostly outdated Santa Barbara, but we wanted to lean towards a more contemporary expression of those same materials and systems. The 8,750 square foot structure provides 7,700 of interior living space, and large outdoor living areas to properly serve its setting in Paradise Valley, AZ. Large 20′-0″ sliding doors open to the rear pool area in the great room, and glass swing doors open from most interior spaces to private patios and the large courtyard in front facing rooms. In addition to having two master suites, there is a bonus room that was included that could be converted to either a billiards room, an art studio, or a media room.



