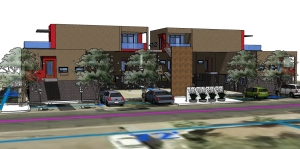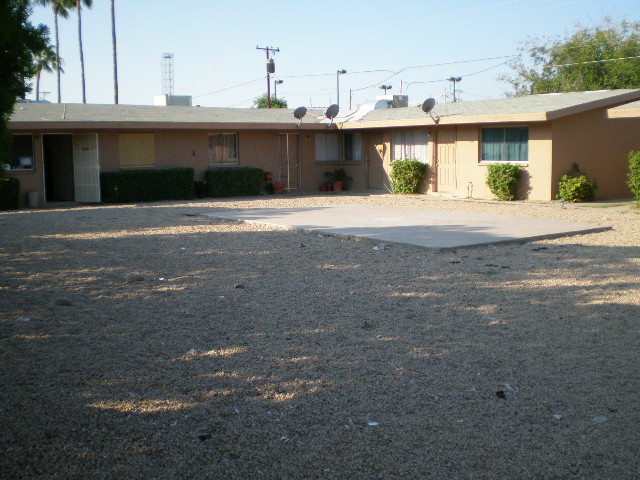
This project is comprised of 52 previously independently-owned lots in Scottsdale, Arizona immediately south of a very famous (and very cool) boutique hotel. The buildings have fallen into disrepair, and the tenants – in the buildings where there are actually tenants – range from hard-working illegals to dazed crack heads. The common thread seems to be “class”, not desire.
Noting the obvious underutilization of the site, the property owners desire to establish a mix on these lots that hasn’t been seen here before. There is a significant need in Scottsdale for senior living spaces, and the adjacency to the hospital provides opportunity for upgraded living spaces for nurses and hospital staff – something also lacking in most of Scottsdale.
Working together with Reset Studios, the design that has emerged retains the ground floor structures (masonry walls) after removing the wood framed roof, and adds on top of that a thin independent steel structure that supports new floors, roofs, and SIPS panels. The individual configuration of existing buildings varies from site to site, allowing a diverse range of exterior courtyard solutions to exist. As always, density is important, but equally important is how to create that density in ways that allow all tenants to have equal access to things like views, natural light, and common areas.
This project is currently seeking additional funding.


