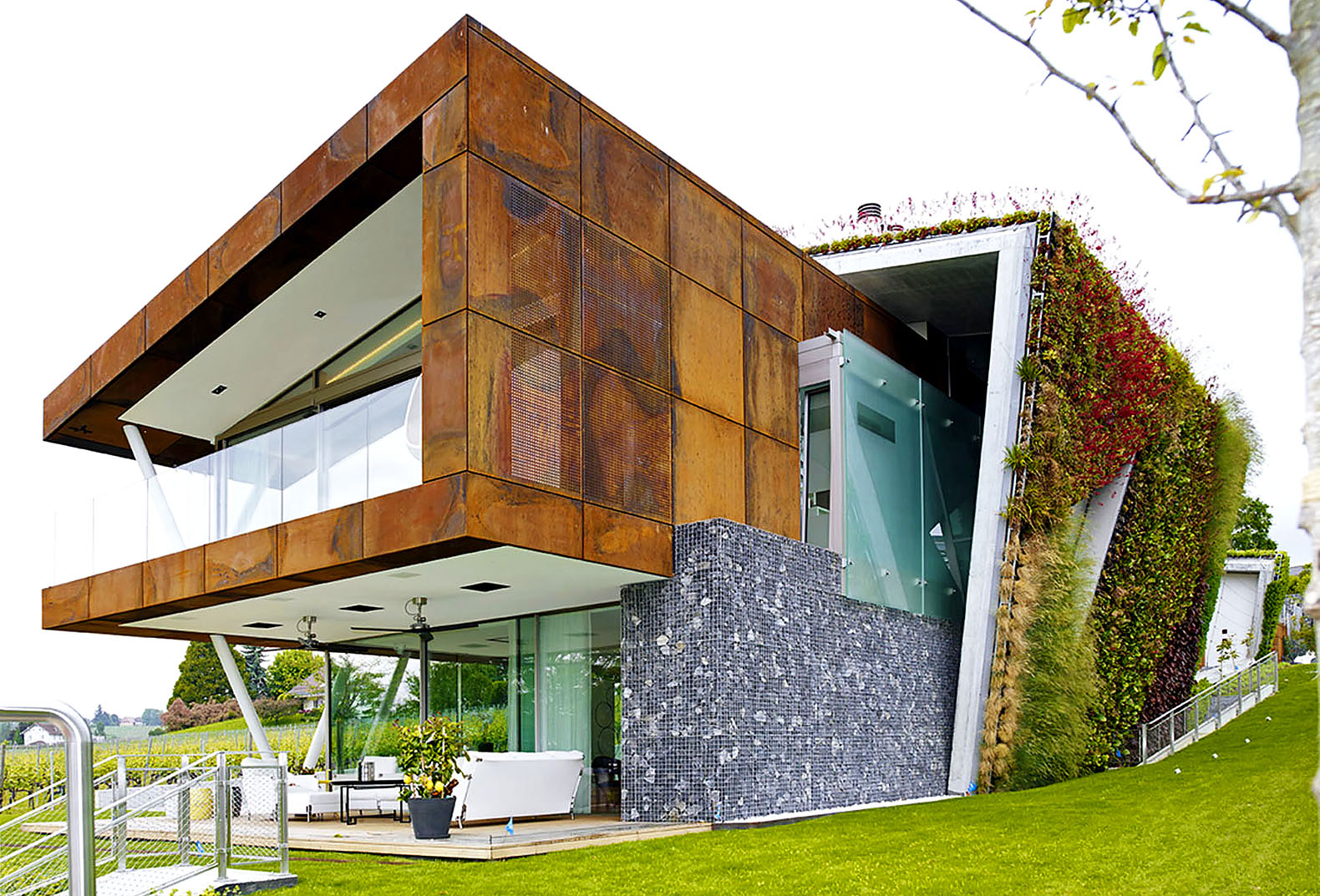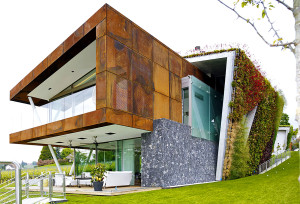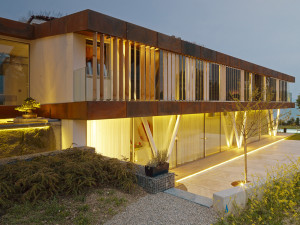The architects maximized the use of the long and narrow lot by splitting the building’s main volume into different levels with an outer shell structure topped with a hipped roof. Its shell takes up most of the heat-gain during the hottest hours of the day, while the transparent western facade lets the natural light penetrate the structure and activate a heat sink wall. Vertical PVC shades protect the western facade and follow the path of the sun.
Material Sensibility: Jewel Box Villa
- by georgecatone



The wall plantings remind me of Prof. Harker’s astro turf covered Crystal house project that I made a model of for him… I still get a twitch in my eye when I think of that project. Very interesting use of materials, texture and massing.
Steve! Good to hear from you.
Comments are closed.