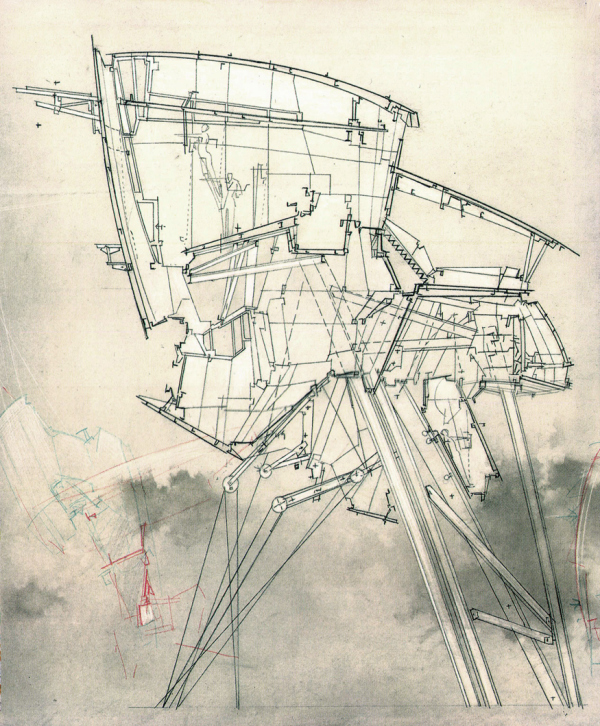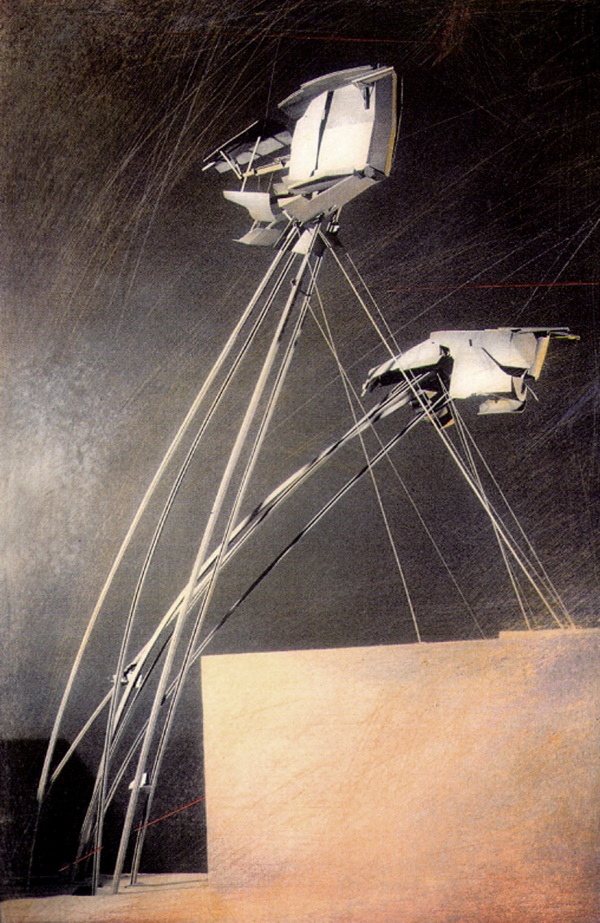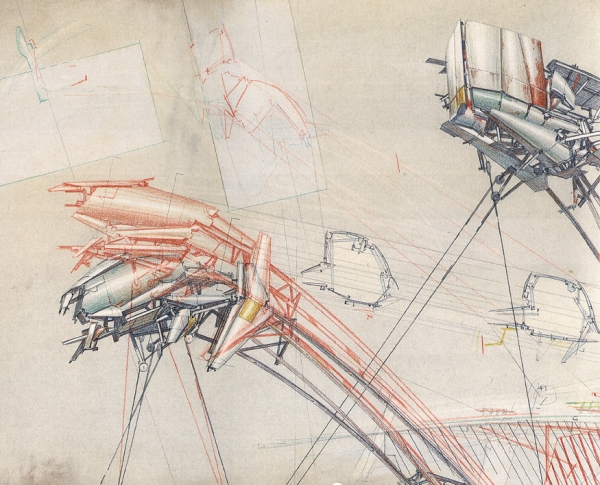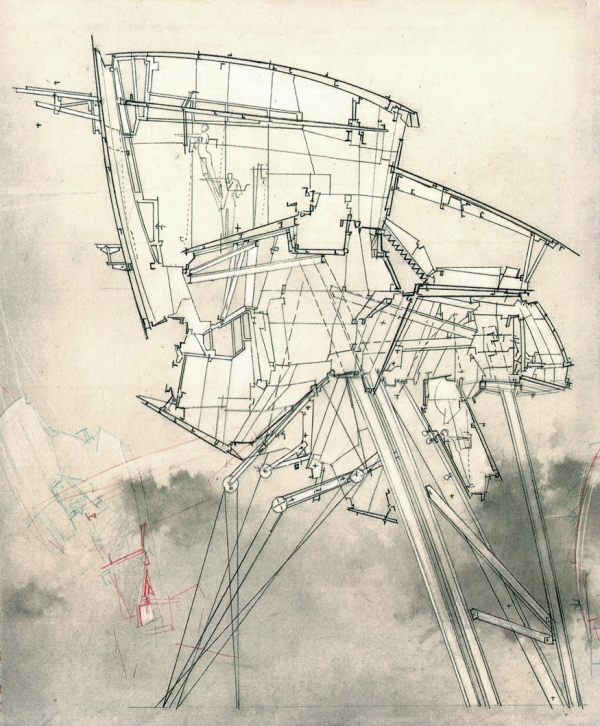This from Lebbeus Woods’ Blog – reposted here mostly because I can’t believe I almost forgot how beautiful this drawing style is, and was reminded again today as I was researching.
The full link here:
http://lebbeuswoods.wordpress.com/2010/02/23/high-houses/
The High Houses are proposed as part of the reconstruction of Sarajevo after the siege of the city that lasted from 1992 though late 1995. Their site is the badly damaged “old tobacco factory” in the Marijn dvor section near the city center.
The concept of the project is simple. The houses rise up high into the airspace once occupied by falling mortar and artillery shells fired by the city’s besiegers in the surrounding mountains. By occupying the airspace, the High Houses reclaim it for the people of the city. Balancing on scavenged steel beams welded end-to-end, they are spaces of a new beginning for Sarajevo, one that challenges—in physical terms—the city’s past and present, aiming at a future uniquely Sarajevan. Stabilized by steel cables anchored to the site, the houses, poised like catapults, fulfill the paradoxical desire to fly and at the same time be rooted in their place of origin.
These houses are not for everyone. Indeed, probably only a few could master their challenges. Yet each mastery would manifest a spirit of courage and inventive skill in the name of all who must reinvent a city transformed by destruction.



