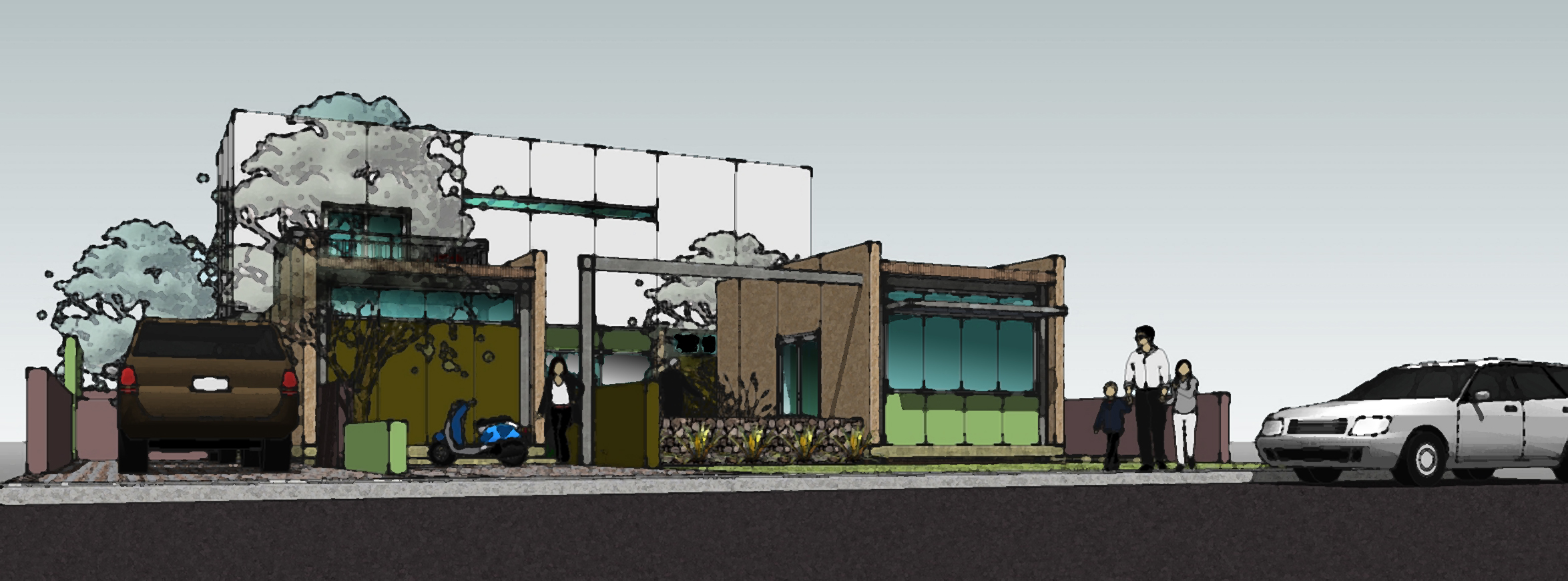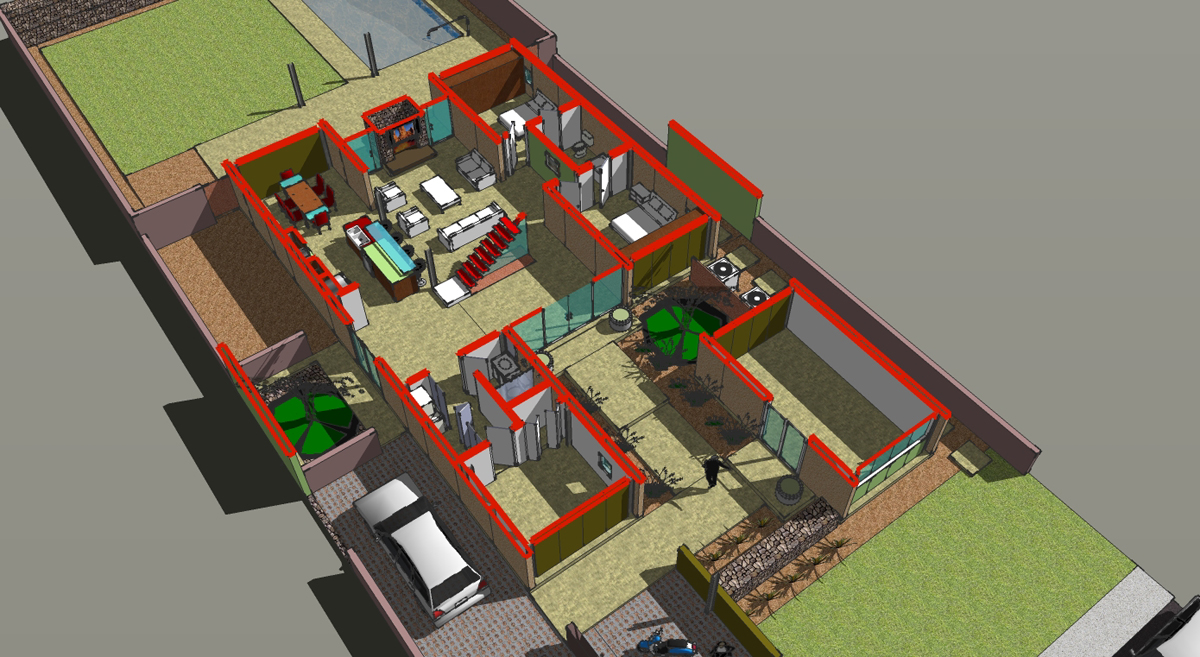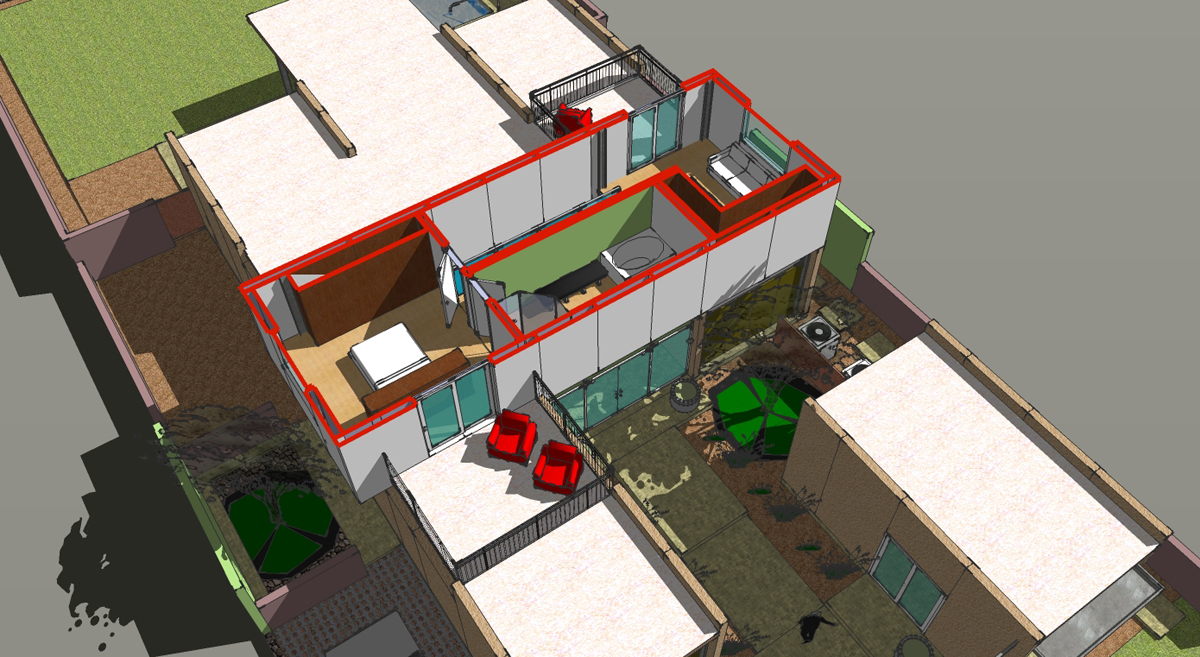In the spirit of shifting practice in a post-MKD world (see “changing architectrual landscape” post – 6/3/09), I spent some time this weekend wrapping up something that was long overdue. The design and construction sets for “The LEO” are just about finished, and I’m currently figuring out which of the online plan services fits this best, or if we should just make them available ourselves. I’ll update the blog once I decide on that, but for the time being, here are some images and descriptions of what this house is all about. I’m also still deciding on prices for the set. I want them to be affordable so more people can have them. If you are interested in sets now and just can’t wait until I decide, send me a note and we can discuss getting you the sets you need now.
The building is designed with SIPS panels, and far exceeds the current envelope requirements set by the DOE. I’ll post the calculations in a separate posting for review for anyone who is interested.



“Though in development for 9 months, the inspiration for “the LEO” was actually more of a flash. That inspiration came the day we found out we were having our third child. With our family of four already cramped for space, (and with a cramped pocketbook), we started doodling on napkins, and had this arrangement in about five minutes. Named after the new baby that started all this, we think “the LEO” solves typical problems in atypical ways for regular folks, just like us.
Designed to fit on a typical “builder lot”, this project is intends to fill a void in the market by providing a competing, and we think better, voice. Instead of settling for a typical builder house, we propose a solution that is modular. Modern in look and feel, but far from cold. This house is about everyday living, natural light, and community. It is our intention to utilize the modular building system to provide a housing solution that is competitive in price to the median house prices in any particular area.
The programmatic spaces are as follows:
4 bedrooms:1 master suite on second floor, 3 on first floor. Possible separate quarters for MIL suite.
Kitchen: Open plan with serving bar
Dining: Formal with connection to kitchen.
Powder room: Serves as bathroom for 4th bedroom. Always clean.
Optional studio: Could double MIL suite. Detached structure. Easily phased.
Living room: Center of house. Connection to patio and entry. Double-sided fireplace.
Pool: Vibrant outdoor living. Xeriscape plantings.
Utility room: Stackable washer and dryer. Plenty of Costco-like storage.
We have designed this to fit on a 60’-0” wide site. The house is 2,800 s.f. with the optional studio, and 2,500 s.f. without. The design strategies that have been used can be summarized as follows.
1-Create a street presence that helps establish community. How might a community act differently if the front face of every house wasn’t about a painted double garage door? What if instead, entry gardens lined streets, and the public functions of the house were visually connected to the street? Furthermore, what if there was the ability to have a home office not only connected to the entry, but out in front in a scale that actually added to the personality of the street scape?
2-Create indoor/outdoor connections that allow the house to breathe. Though the house is a comfortable size, we have also created opportunities for outdoor patios and multiple roof decks. This philosophy creates space where there wasn’t any before, and increases the livability of the smallish site.
3-Use the modular building system efficiently. Though this design can be created with traditional construction methods, the intention is that a modular builder be used. Efforts are made to leave the structure exposed as much as possible, and in locations that are appropriate.”