ARIZONA
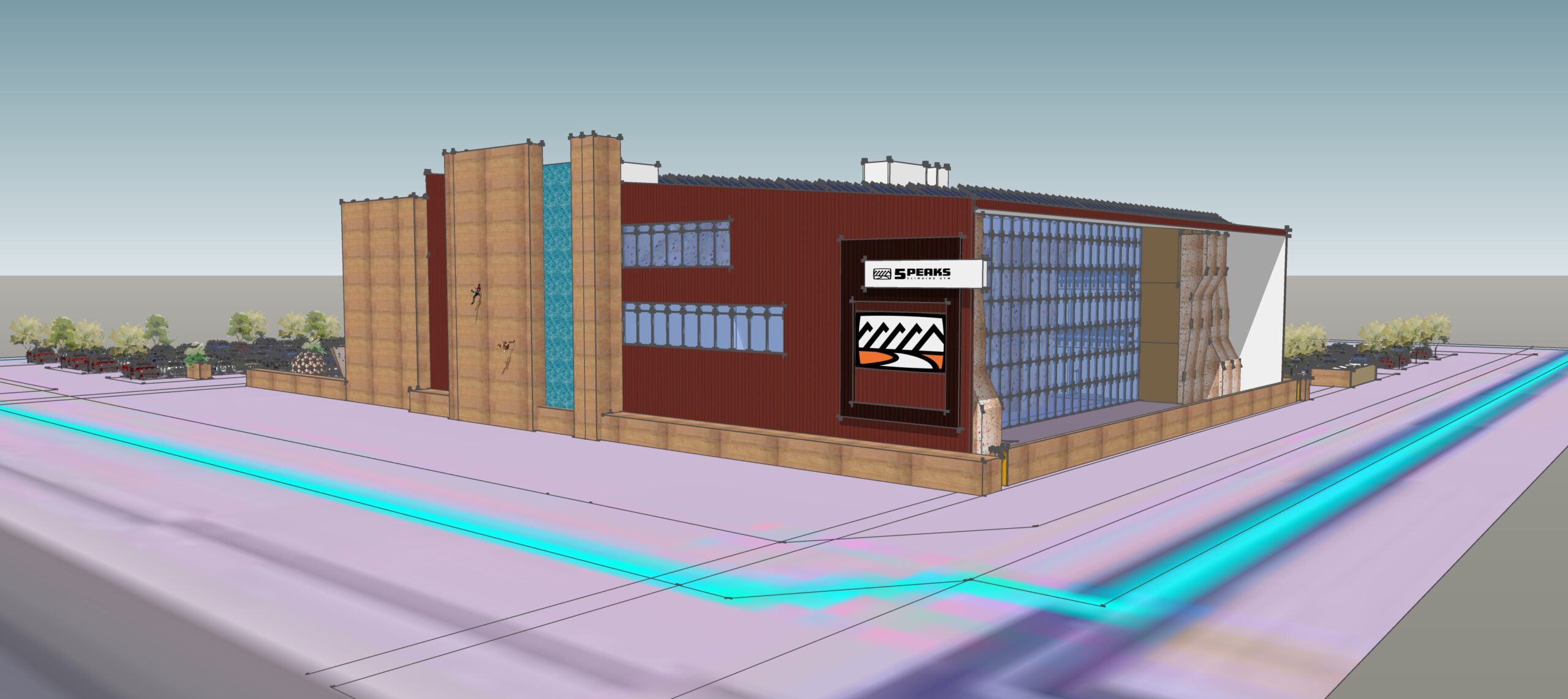
5 PEAKS CLIMBING – SIGNATURE CONCEPT
Working closely with a local developer, Reset has developed the Conceptual Phase drawings for the premier rock climbing facility in Arizona. Utilizing large outdoor climbing areas and huge shaded indoor areas, the facility caters to climbers of all types and skill ranges. More information coming soon.
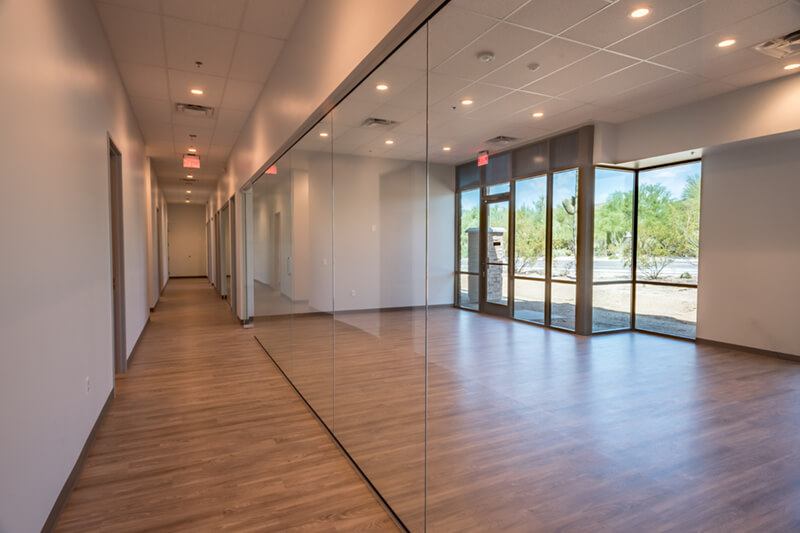
Scottsdale Peak: Behavioral Health TI
This tenant improvement for a behavioral health clinic was completed for a local family-owned development company and was one of seven projects completed in the last 10 years. The original project was 7,600 SF, and has grown over the years to include multiple adjacent suites of 4,500 SF each to […]
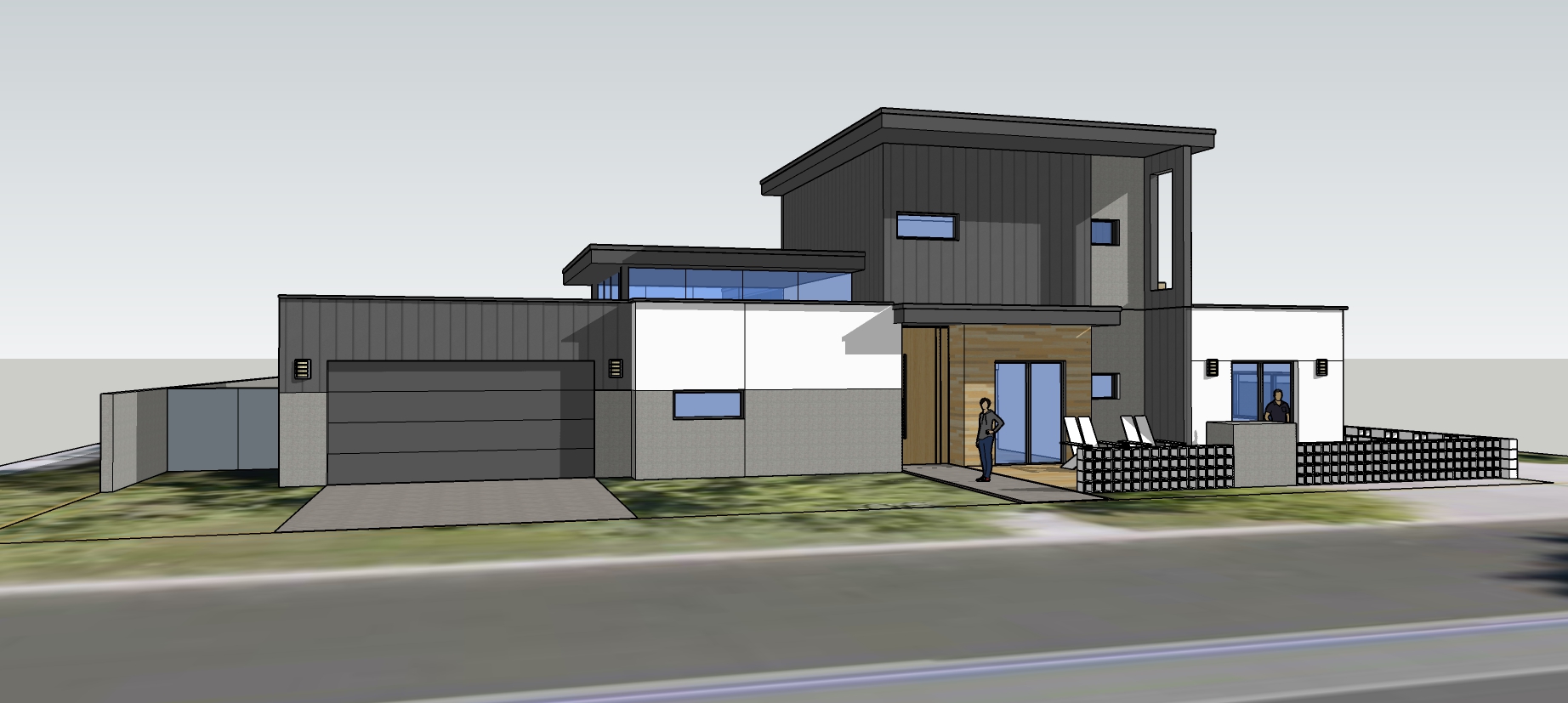
New Mod Spec Home – Phoenix
I’m really happy to be working with Eric and Susie at local development company RDHC on their new home designs for Phoenix and the surrounding areas. They have partnered with an excellent construction company (Justin at Task-Pros LLC) for their projects, and I think you’ll be seeing more and more […]
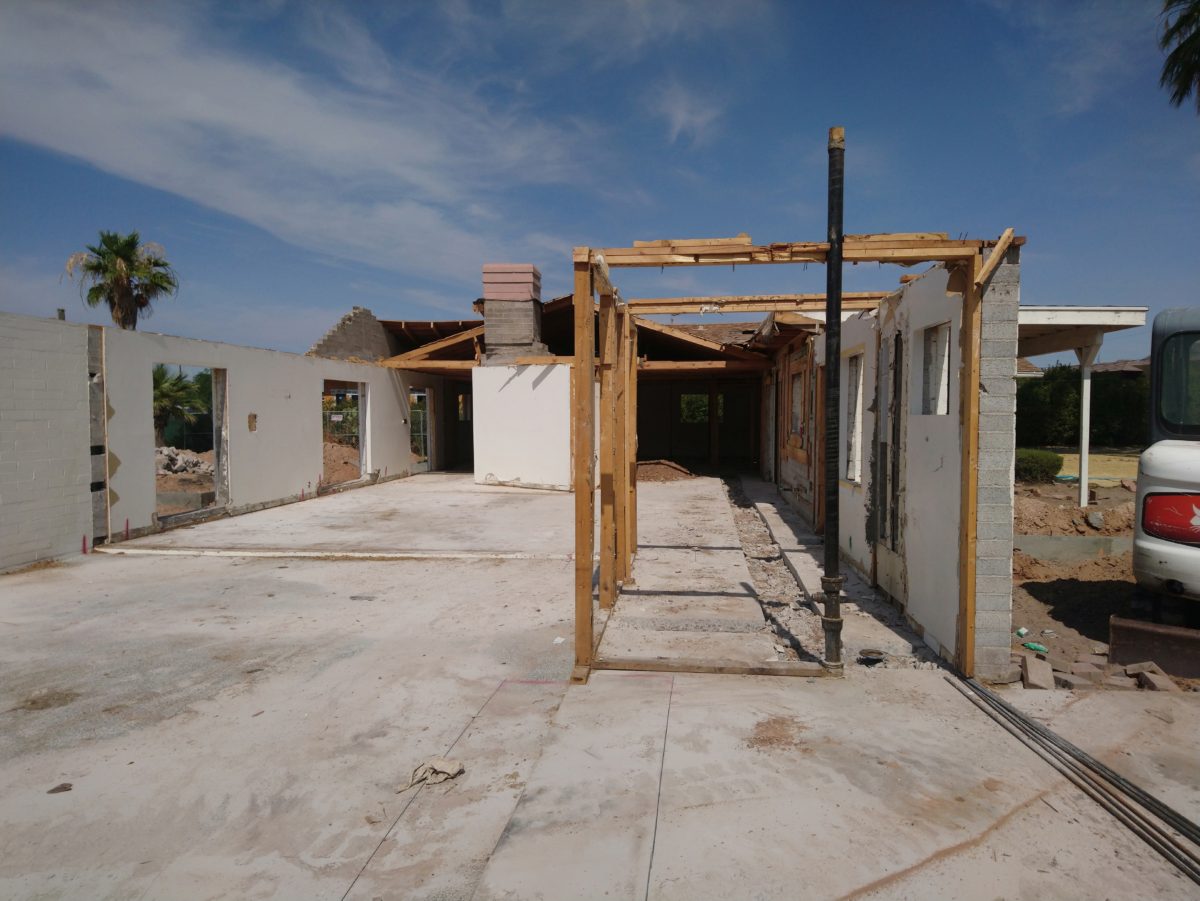
Construction begins at Camelback Home
Construction has kicked off at our Camelback Mountain remodel in Phoenix, Arizona. The roof has been removed, and the steel frame is ready to go in to support the large view windows pointed directly at Camelback. The views from this house are amazing, and now that the garage has been […]
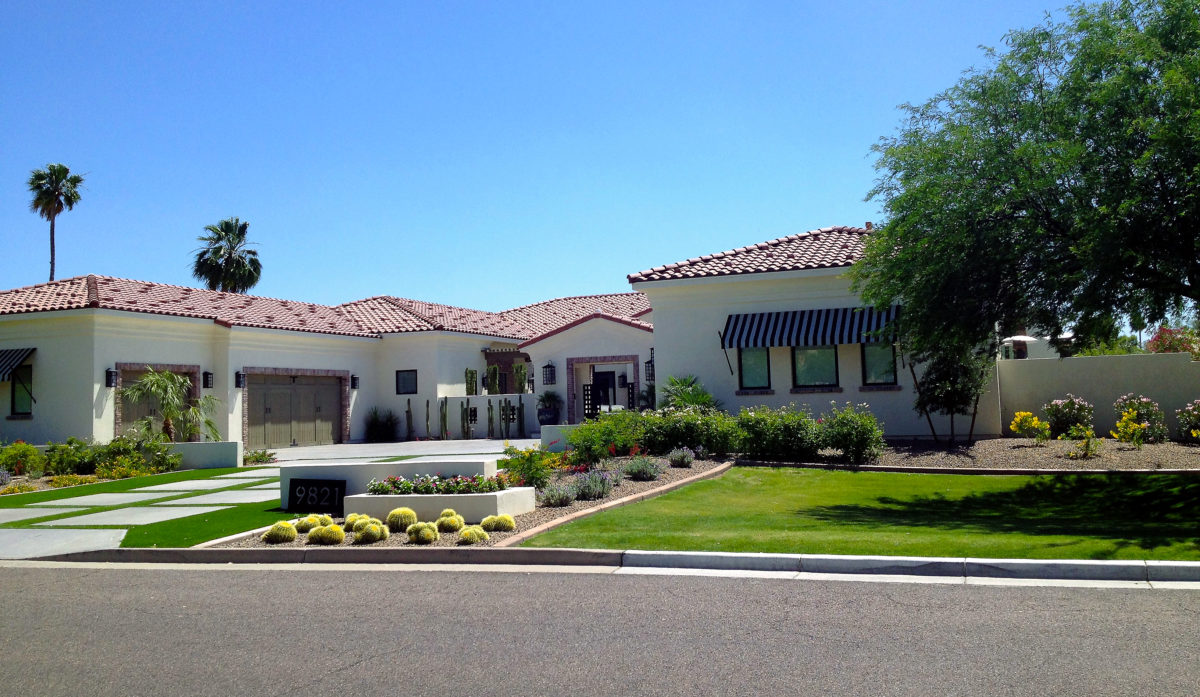
sbMOD
This spec home designed for a local developer incorporates a grand courtyard entry to set the tone for the outdoor living provided all around this home. The name “sbMOD” was designated to indicate that we were taking our primary design cues from the surrounding context of existing housing stock style […]
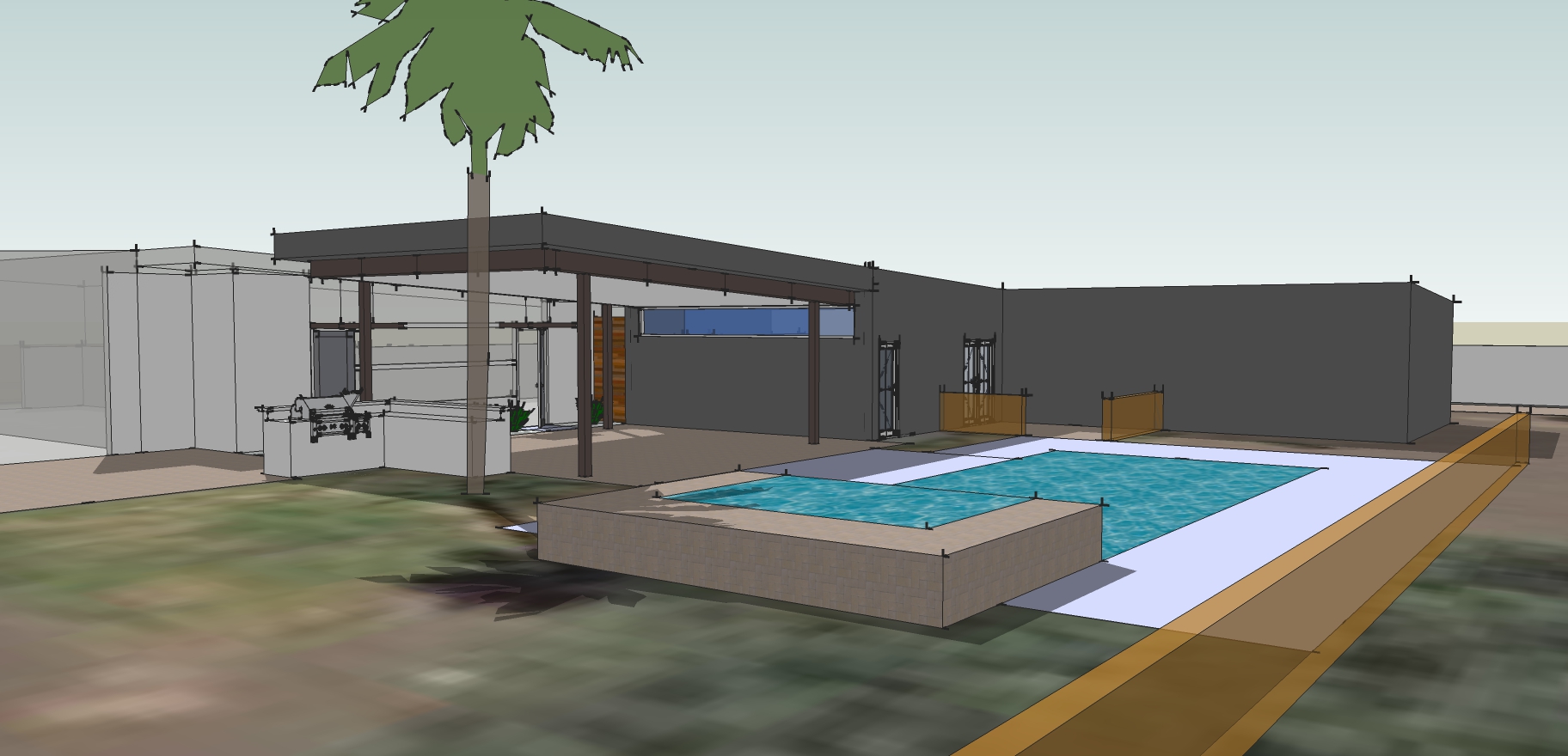
Felli Residence: Blaine Drake
Reset Studios was hired to provide master planning services to incorporate new site amenities to a locally-significant home in Scottsdale designed by Blaine Drake. The owner wanted to add a new garage and separate guest suite to account for a new modern family use, and to visually connect the backyard […]
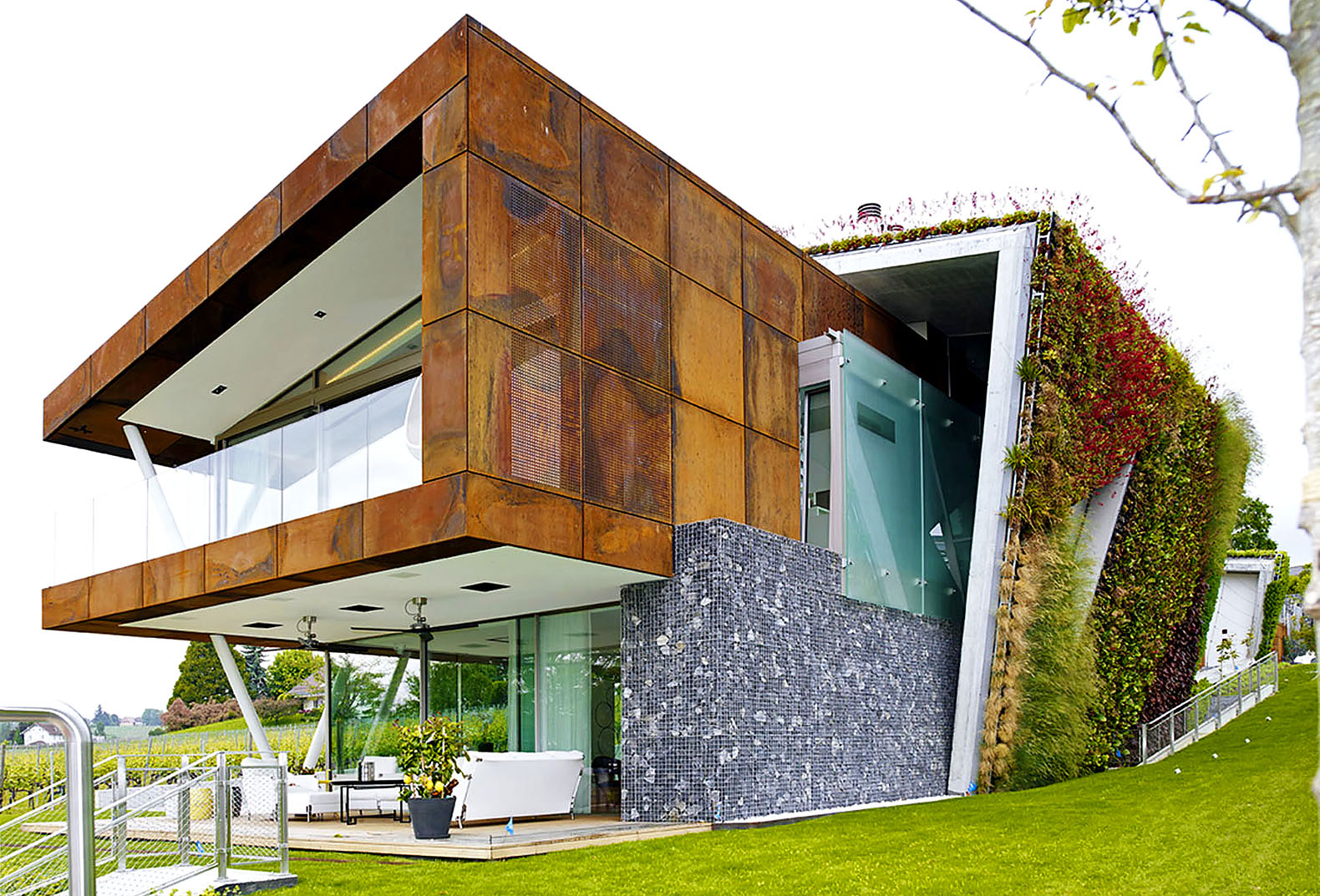
Material Sensibility: Jewel Box Villa
The architects maximized the use of the long and narrow lot by splitting the building’s main volume into different levels with an outer shell structure topped with a hipped roof. Its shell takes up most of the heat-gain during the hottest hours of the day, while the transparent western facade […]
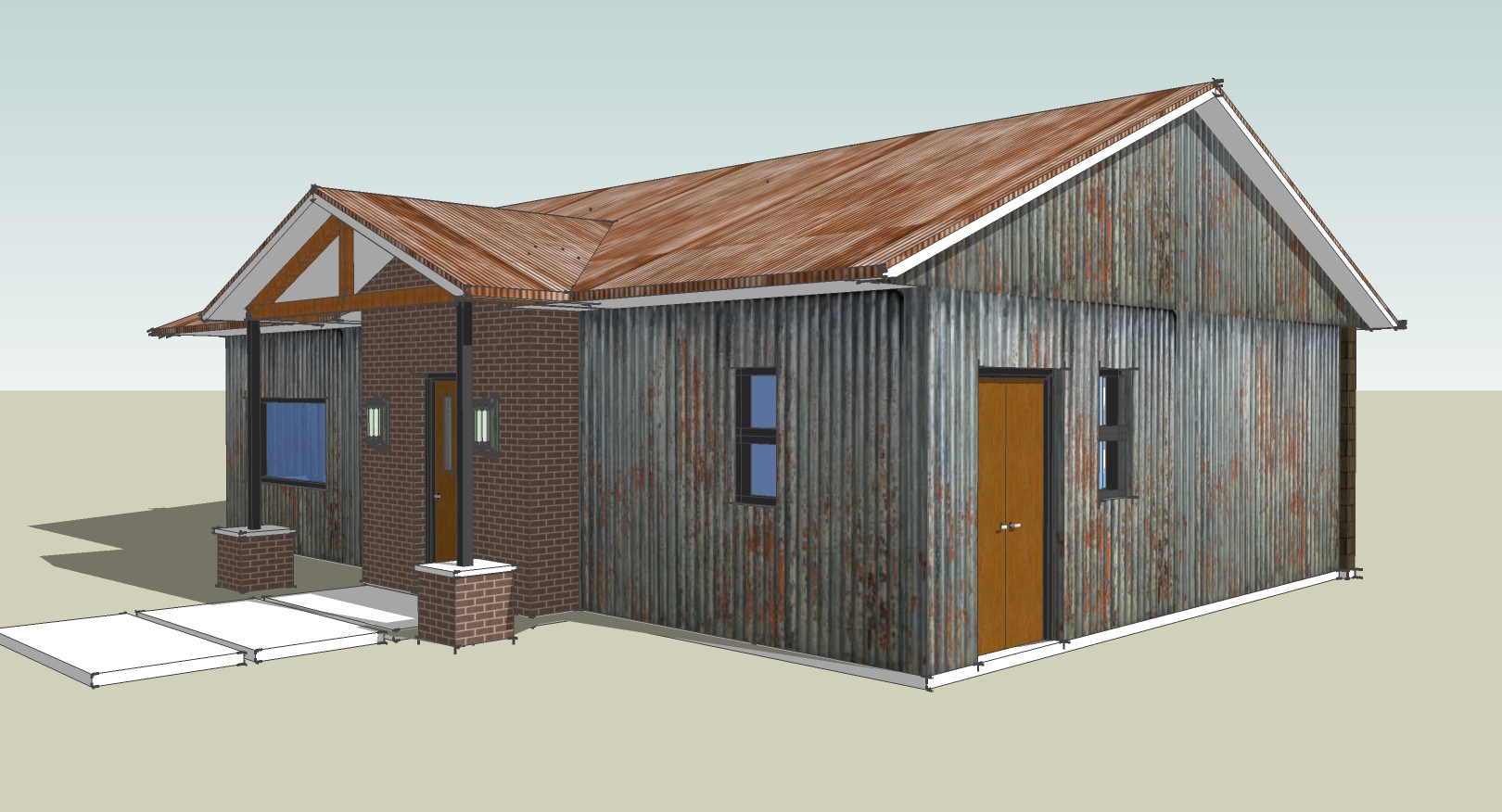
Long Residence – Dewey, Arizona
This small retirement home was designed with systems, materials and processes to allow the owners to self-perform almost all of the work. Perhaps the most environmentally sensitive project RESET has completed to date, the project exceeds the current federal energy mandates by 212%. It achieves this the by the use […]
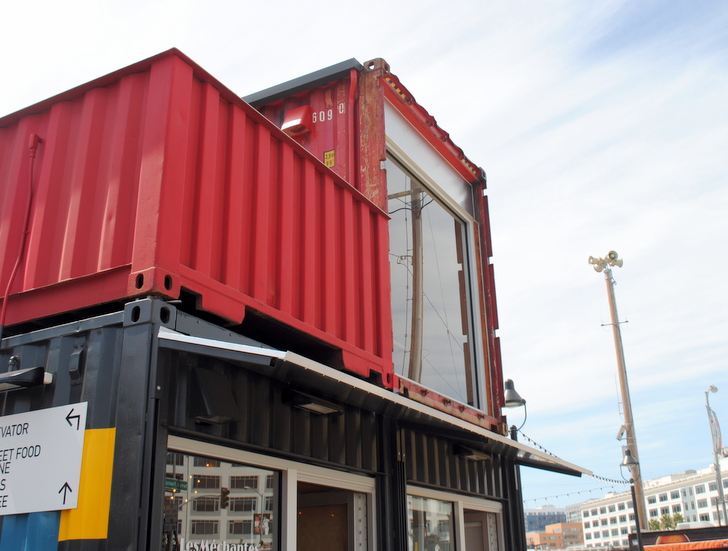
Cargotecture SFG style
A posting for my new client/friend – you know who you are! The installation in Mission Bay has been compared to a similar “cargotecture” design, “Proxy”, located in San Francisco’s Hayes Valley neighborhood. Proxy is another mobile open space intervention featuring shipping containers, programmable public space, and local food. Originally […]
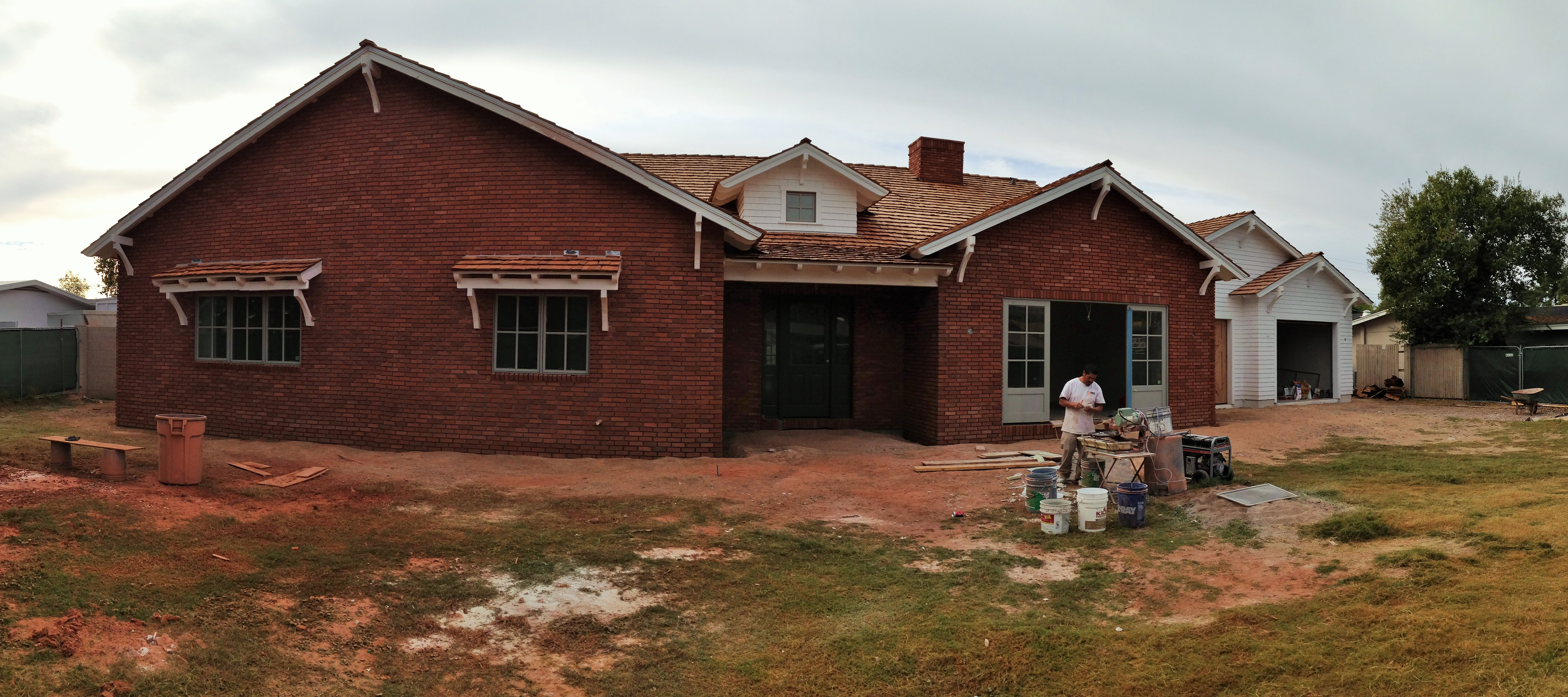
More progress photos: Tseffos Residence
Coming right along, and the owners hope to be in around the new year. The contractor is doing a great job, and the project is one to be proud of. The interior finishes are really setting up nicely, and I can’t wait for the family to move in and make […]
